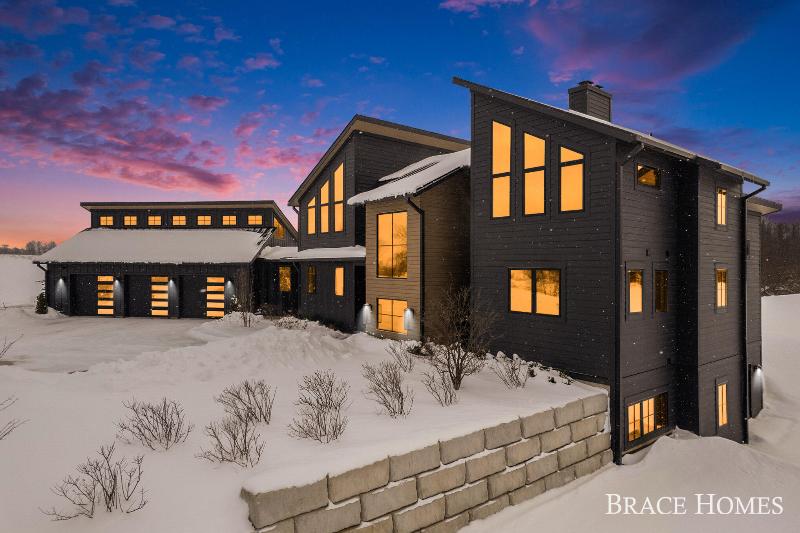- 6 Bedrooms
- 5 Full Bath
- 1 Half Bath
- 6,109 SqFt
- MLS# 23003090
Property Information
- Status
- Sold
- Address
- 4488 92nd Street Sw
- City
- Byron Center
- Zip
- 49315
- County
- Kent
- Possession
- See Remarks
- Zoning
- RES
- Property Type
- Single Family Residence
- Total Finished SqFt
- 6,109
- Above Grade SqFt
- 4,381
- Water
- Well
- Sewer
- Septic System
- Year Built
- 2019
- Home Style
- Other
Taxes
- Taxes
- $16,141
Rooms and Land
- Basement
- Walk Out
- Cooling
- Central Air
- Acreage
- 16.51
- Appliances
- Dishwasher, Disposal, Dryer, Microwave, Range, Refrigerator, Washer
Features
- Fireplace Desc.
- Gas Log, Living, Other, Primary Bedroom, Rec Room
- Features
- Ceiling Fans, Ceramic Floor, Eat-in Kitchen, Garage Door Opener, Generator, Guest Quarters, Humidifier, Kitchen Island, Laminate Floor, Pantry, Satellite System, Security System, Water Softener/Owned, Wet Bar, Wood Floor
- Exterior Materials
- Hard/Plank/Cement Board
Mortgage Calculator
- Property History
- Schools Information
- Local Business
| MLS Number | New Status | Previous Status | Activity Date | New List Price | Previous List Price | Sold Price | DOM |
| 23003090 | Sold | Pending | Apr 3 2023 3:31PM | $2,000,000 | 24 | ||
| 23003090 | Pending | Active | Feb 24 2023 3:03PM | 24 | |||
| 23003090 | Active | Jan 31 2023 5:31PM | $2,250,000 | 24 |
Learn More About This Listing
Contact Customer Care
Mon-Fri 9am-9pm Sat/Sun 9am-7pm
248-304-6700
Listing Broker

Listing Courtesy of
Berkshire Hathaway Homeservices Michigan Real Esta
Office Address 3000 E. Beltline Ave. Ne
Listing Agent Mark Brace
THE ACCURACY OF ALL INFORMATION, REGARDLESS OF SOURCE, IS NOT GUARANTEED OR WARRANTED. ALL INFORMATION SHOULD BE INDEPENDENTLY VERIFIED.
Listings last updated: . Some properties that appear for sale on this web site may subsequently have been sold and may no longer be available.
Our Michigan real estate agents can answer all of your questions about 4488 92nd Street Sw, Byron Center MI 49315. Real Estate One, Max Broock Realtors, and J&J Realtors are part of the Real Estate One Family of Companies and dominate the Byron Center, Michigan real estate market. To sell or buy a home in Byron Center, Michigan, contact our real estate agents as we know the Byron Center, Michigan real estate market better than anyone with over 100 years of experience in Byron Center, Michigan real estate for sale.
The data relating to real estate for sale on this web site appears in part from the IDX programs of our Multiple Listing Services. Real Estate listings held by brokerage firms other than Real Estate One includes the name and address of the listing broker where available.
IDX information is provided exclusively for consumers personal, non-commercial use and may not be used for any purpose other than to identify prospective properties consumers may be interested in purchasing.
 All information deemed materially reliable but not guaranteed. Interested parties are encouraged to verify all information. Copyright© 2024 MichRIC LLC, All rights reserved.
All information deemed materially reliable but not guaranteed. Interested parties are encouraged to verify all information. Copyright© 2024 MichRIC LLC, All rights reserved.
